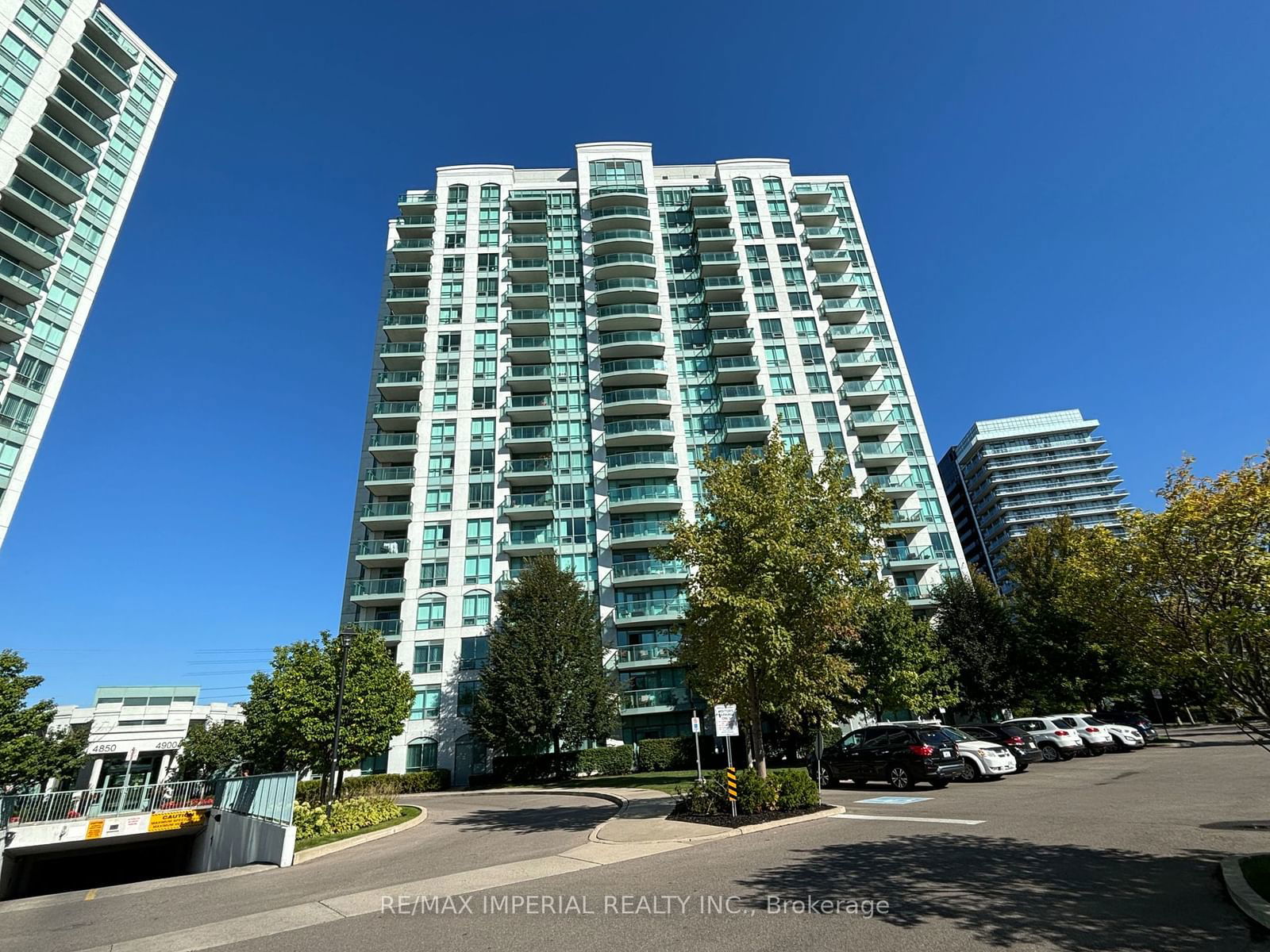$549,000
$***,***
1+1-Bed
1-Bath
600-699 Sq. ft
Listed on 9/16/24
Listed by RE/MAX IMPERIAL REALTY INC.
Spacious And Bright 1 Bed Plus Den (Large Enough For A Bed) Located Across From Erin Mills Town Centre In A State Of The Art Condominium Complex! Well maintained, Fresh Painting, Newer Laminate Floor, New Light Fixture. Open Unobstructed Views With Large Windows And Large Balcony!, In Top Rated John Fraser & St. Aloysius Gonzaga School Areas, Shopping, Public Transit & Parks. Close Access To Hwy 403/407/Qew. Open Concept Layout With Laminate Flooring, Kitchen With S/S Appliances & Granite Counter Tops. Separate Den. Master Suite With Unobstructed Views. Bell provides the fastest internet connection at this building.
24Hr Concierge. Excellent Amenities With Gym,Indoor Pool,Sauna, Theatre, Billiards, 2 Party Rooms, Rooftop Bbq & Incl: Fridge, Stove, B/I Dishwasher,B/I Microwave, Washer/Dryer. All Window Coverings, New Light Fixtures, 1 Parking + 1 Locker
W9351268
Condo Apt, Apartment
600-699
2
1+1
1
1
Underground
1
Owned
Central Air
N
Y
Concrete
Forced Air
N
Open
$2,512.00 (2024)
Y
PSCC
943
Nw
Owned
Restrict
Zoran Properties
17
Y
Y
Y
$543.29
Concierge, Exercise Room, Games Room, Gym, Indoor Pool, Party/Meeting Room
